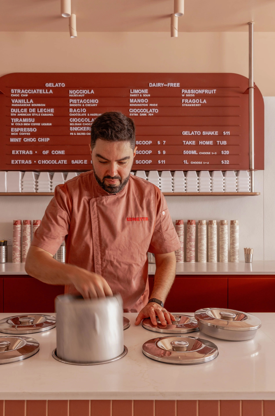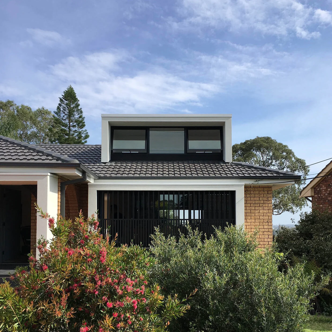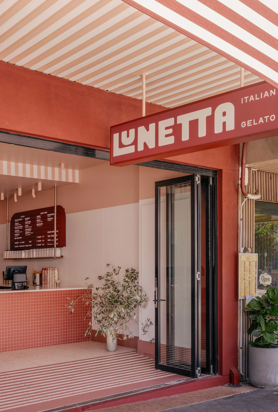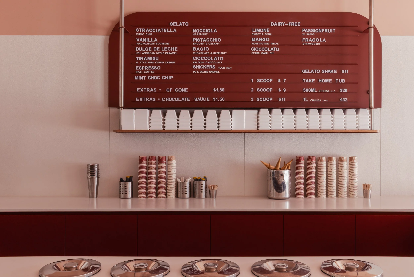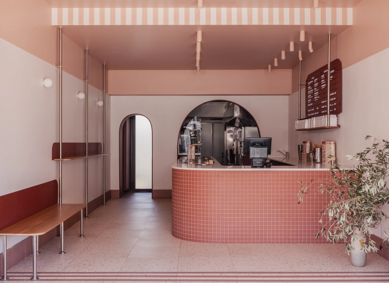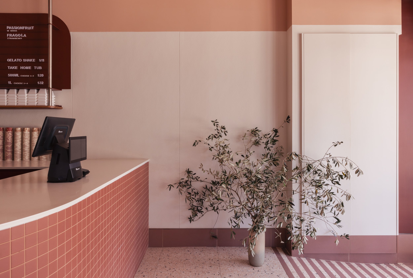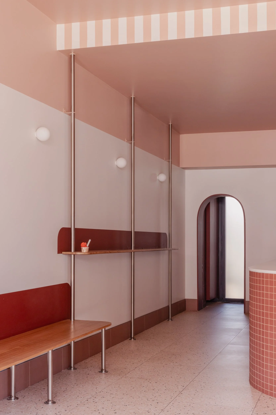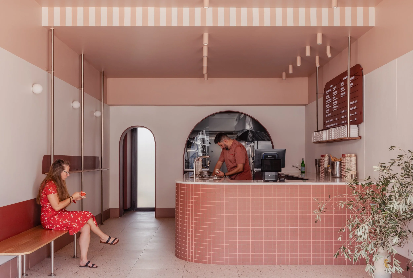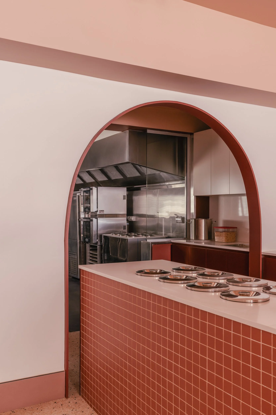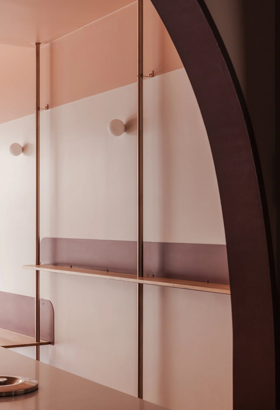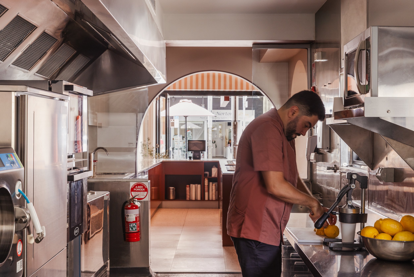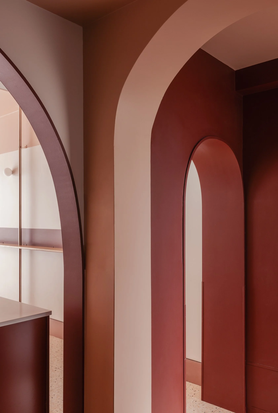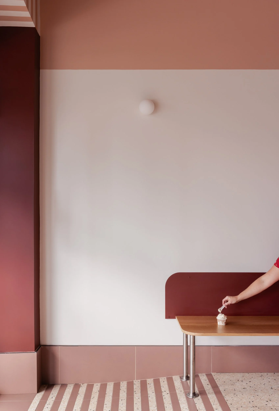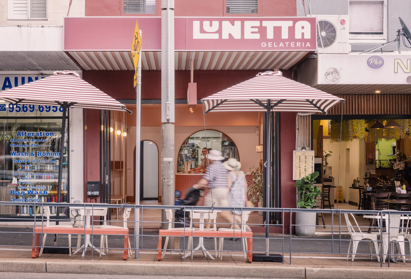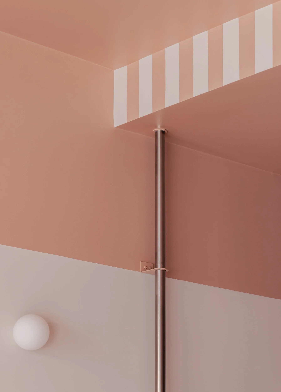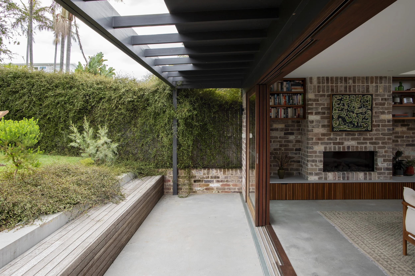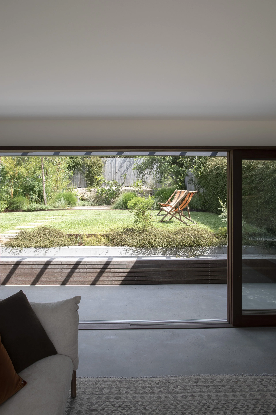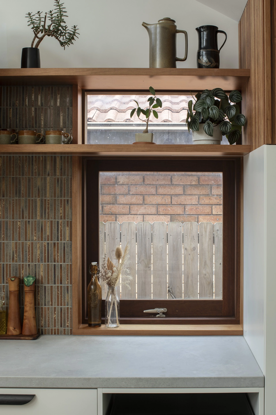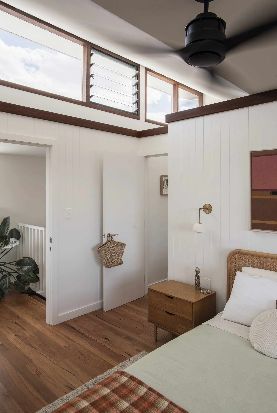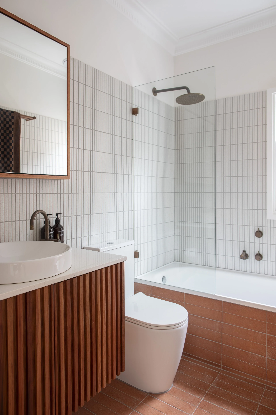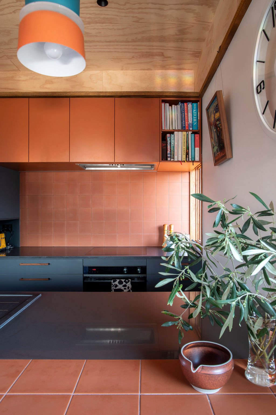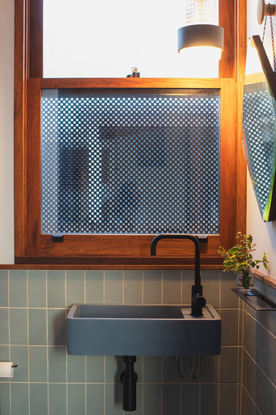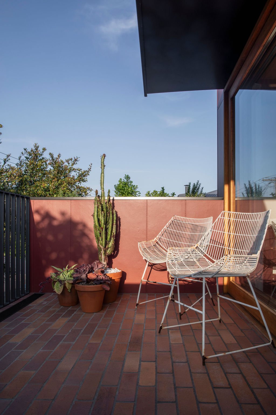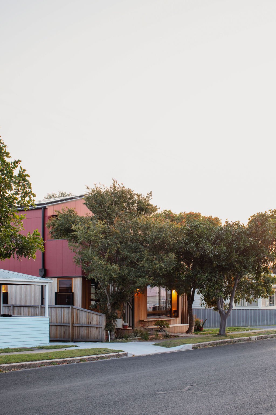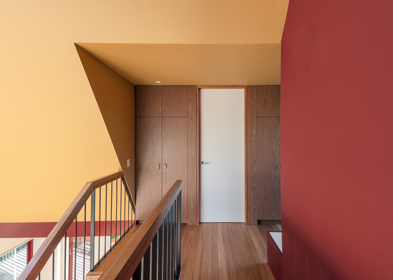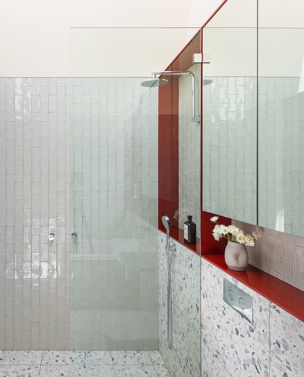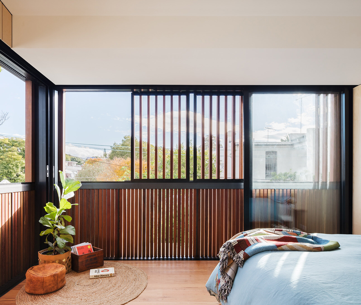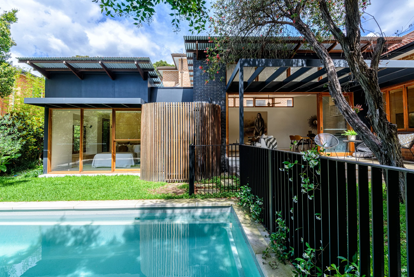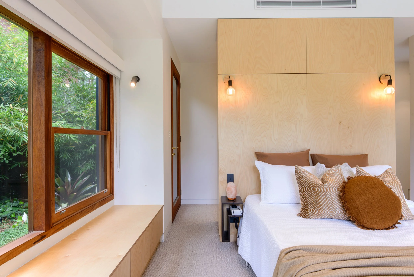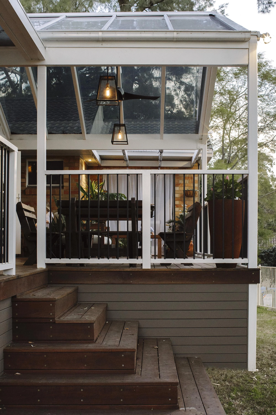In association with BTB Architecture
The project provides an exciting possibility to create THE HUB, a new multi-use commercial and community space, a new focus for the Maitland Cathedral precinct with connections to the Hunter River and High Street and integrating with the city’s pedestrian network.
The proposed adaptive reuse will provide a flexible multi-purpose facility, capable of serving a variety of functions for the community, special interest groups, local businesses, schools, Council and others. The range of uses could include:
• Gourmet food and produce markets, showcasing the Hunter Valley.
• Café / brasserie style restaurant with terrace overlooking the new Cathedral Square.
• Special events, concerts, lectures, film nights and similar events with 375 + capacity.
• Historical displays, photographic and text panels in public areas, café and circulation spaces.
• Community market days.
• Historical Society meeting and administration space.
The design includes a restaurant kitchen with dry store and cool room. Catering and furnishing for major events would be supplied from off site and delivered via the new loading bay. The bar area to the side of the auditorium has space for its own cool room as well as drink fridges and display. Also included are a box office / cloak room, store rooms and administration offices.
Toilet facilities have been provided on ground and upper floors to serve the maximum predicted population. Ambulant and wheelchair accessible facilities are included. Flexibility and diversity are paramount: the layout and circulation permits each use in the building to operate alone, or in conjunction with one or more other uses.
The design provides a dedicated mechanical plant room on the first floor, with screened enclosure for condenser units above. The large volume and layout of the main hall also lends itself to energy efficient solutions and to full or partial natural ventilation.
The building will be fully wheelchair accessible. The dress circle will be served by a new glass enclosed lift and ramped walkways – with a possible link to the adjacent offices.
The existing building has many remarkable features, including a memorable theatre space and proscenium. The design retains most of the valuable historic fabric, but also makes several bold interventions – these contrast with the existing in a dramatic and memorable way. The new gallery space along the western side of the auditorium is a grand top lit space, an ideal place for the display of large photographs and interpretive panels of Maitland’s past.
Project Details
Aboriginal Land: Wonnarua
Location: Maitland
In association with BTB Architecture Studio
